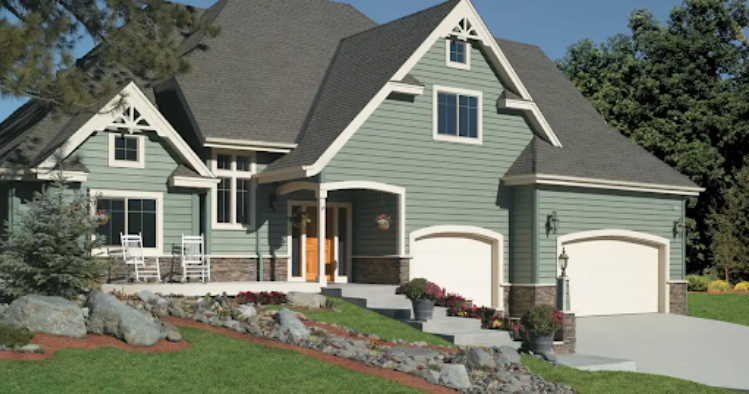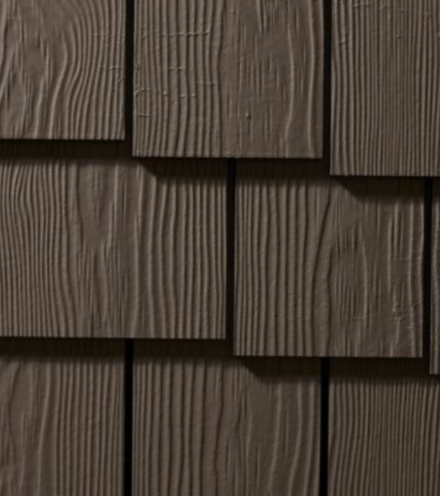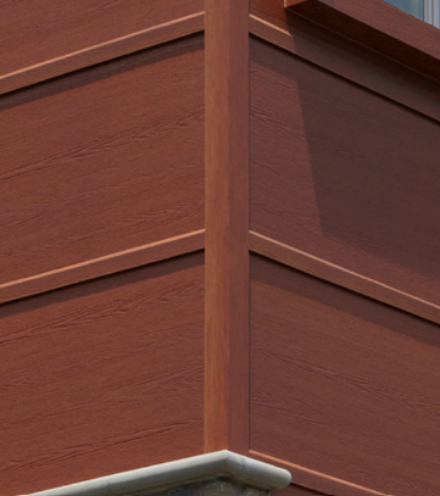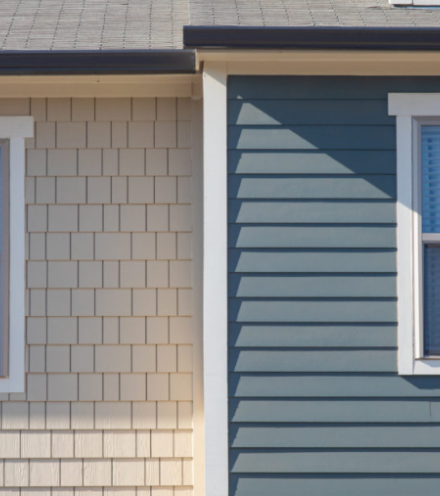
Craftsman architecture has been around for more than 100 years, and it’s still just as popular today as it was the day it was first created. While most Craftsman homes are bungalows, that isn’t always necessarily the case; Craftsman design can take on a number of different sizes and overall shapes of home, with several unifying factors that help make the design recognizable.
Learn the identifying features of a Craftsman exterior, and the best types of materials you can use to enhance that style to make the most of your Craftsman home.
The History of the Craftsman

The exact origins of the Craftsman aren’t completely known. This is because several different similar styles all emerged at once, and were eventually considered to be the four basic styles of what is today called the Craftsman.
The Craftsman movement began as a counterpoint to the British Arts and Crafts movement. American architects including Frank Lloyd Wright, Gustav Stickley, and Charles and Henry Greene all began creating functional architecture that had an emphasis on using well-built designs, local materials, and floor plans that benefited the user. Eventually, the Craftsman style emerged into four distinct sub-categories:
- The Bungalow - which is the most common type of Craftsman home today, usually features 1-½ stories
- The Prairie Style - more common in the midwest, this style is a single level, more inspired by Frank Lloyd Wright
- The Mission Revival - very similar to the Prairie style, but normally done in stucco
- The Four-Square - very common in New England, with two stories and a very even, box-like shape
Regardless of the overall style or category, however, all Craftsman style homes have several features in common with one another.
Craftsman House Features

Craftsman homes have several identifiable features, that can be found on nearly every type of home from Bungalow to Four-Square. The first is the covered front porch or covered entryway. Nearly every Craftsman will feature an overhang or cover over the front door, with most having a full porch. The columns supporting the porch are usually tapered, being thicker at the bottom than at the top.
Multiple rooflines with deep eaves and a low pitch are also common. You’ll see some hipped roofs, as well as some gables, and often you’ll see some exposed rafters. Sometimes there will also be visible knee braces, or triangular supports visible beneath the eaves.
Doors will normally have multiple panes, and the double-hung windows will often feature multiple panes on the upper portion as well.
Going indoors, you’ll find an open floor plan, usually with a fireplace as part of the main layout, and lots of built-in cabinetry, shelves, and furnishings such as kitchen banquettes. Inside and out you’ll find a lot of earth tones, most of them on the lighter or washed out side. This includes a lot of greens, but also gold, tan, rust, and brown - the colors are usually pulled from the natural surroundings where the home is located, so homes with more pine trees may see a different shade of green than a Craftsman home that’s located near a rocky landscape with golden trees.
For the exterior siding, Craftsmans can be covered in nearly any material or style, with the exception of the Mission Revival - this style is almost exclusively done in stucco. The other styles of Craftsman homes often feature wood or wood-look siding in horizontal lap, clapboard, or shingle style.
Cladding a Craftsman Home
Traditionally, most Craftsman homes used materials that could be locally sourced or that were common to the area where they were designed or built. This often included a lot of fieldstone accents, as well as a lot of wood siding. The emphasis, however, has always been on quality and making sure that the home is as functional as it is beautiful.
That means that today’s Craftsman homes may still have some of their original fieldstone, but most are in need of new siding. While wood is natural and was the most commonly used material 100 years ago when the architectural style was first created, times have changed and wood is often not the best material for homeowners looking to preserve their functional and high quality homes.
Wood siding requires a lot of upkeep and care. It’s susceptible to moisture problems, which can cause wood rot, as well as insect activity, and other issues that mean that the siding needs to be inspected, scraped, sanded, and repainted every 3 - 5 years. For many homeowners, this goes directly against the functional aspect of the home.
A good alternative to wood siding that can still preserve the beauty and character of the Craftsman is fiber cement. Fiber cement siding comes in many of the same styles, sizes, patterns, and colors that can be found on a Craftsman, but it’s more durable and lower in maintenance than wood. It’s moisture and insect-resistant, and the color lasts longer than on wood so you can go longer without worrying about maintenance.
Protect Your Craftsman
Craftsman homes were designed to stand the test of time, to be comfortable and easy to live in, as well as functional, beautiful, and low maintenance. Make sure that your Craftsman lives up to all of that by investing in a better siding when the time comes. Fiber cement siding can help your Craftsman look and function at its best, while helping to preserve its classic style and beauty.




