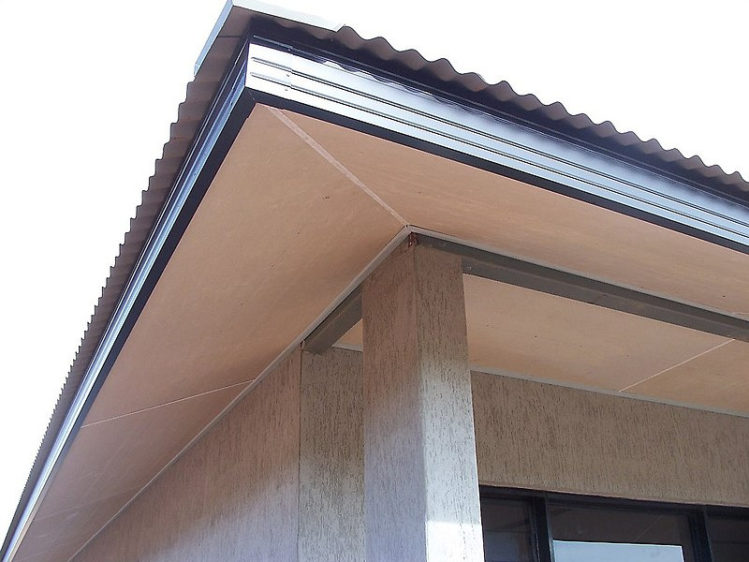Properly angled soffit installation is fundamental for creating a nice, clean appearance under the eaves, but exterior angled soffits provide more than just attractive aesthetics. Soffit helps with the ventilation of multi-level homes, which means that correct placement and installation is key.
Let’s take a look at everything you need to know about replacing angled soffit. From material options to installation tips, this information can help you make the best decisions for your home and pull off a successful angled soffit installation, from start to finish.

How to Identify Exterior Angled Soffit
Soffit panels are typically sold as rectangular pieces that fit together at the seams. Since the soffit covers the overhanging sections of the roof, also known as the eaves, a rectangular shape makes the most sense for outfitting this area.
It’s important to note that soffit can be cut to fit different shapes, angles, and orientations. This is especially common at the corners, where angled soffit is installed to create a symmetrical look. Cutting soffit to create measured angles is useful for outfitting any overhangs that have curved sections, like bump-outs and wrap-around porches.

Common Angled Soffit Materials
Like standard soffit, lots of different building materials can be used for angled soffit, and while homeowners typically use the same material for both siding and soffit, it is possible to mix and match materials as well. Wood, vinyl, aluminum, and fiber cement are the most common angled soffit materials on the market.
Of these, wood and vinyl are considered to be somewhat problematic materials because of their fragility. Both of these materials are susceptible to weather-related damage and deterioration over time. Aluminum soffit, on the other hand, can be prone to dents and may be difficult for some homeowners to work with.
For these reasons and more, fiber cement is generally considered a stronger angled soffit material that can provide a longer-lasting performance — both aesthetically and structurally.
Signs That Angled Soffit Needs Replacement
Like siding, soffit can show obvious signs of damage, such as sagging, splintering, buckling, and color fading — all of which can be attributed to sun exposure, temperature swells, and moisture damage. Mold and mildew growth are detrimental, too, though small problem areas can sometimes be spot treated to avoid total replacement.
Whenever deterioration is noticed, it is important to address it right away, as letting an issue linger can often lead to worsening damage. Holes and gaps in the soffit can be a big invitation for rodents and birds to venture their way inside for nesting. Plus, any sort of broken seal or weakened panel can put the home at risk for moisture to seep in. Once moisture damage reaches the structural beams, fixing the problem can be expensive and stressful.
For aesthetic and practical purposes, it is recommended to replace damaged soffit panels as soon as possible. The good news is that choosing a more durable product — like fiber cement — can help homeowners avoid these issues in the first place and reduce the risk of damage that requires replacement.

Angled Soffit Installation
Installing angled soffit correctly is key. After all, you don’t want any gaps or buckles in the finished product. All soffit should appear smooth and almost seamless when installation is complete. Here are a few tips for pulling off a clean, effective installation:
- First, it’s important to remove all existing moldings and fixtures from the area and ensure that the remaining boards are solid enough to serve as a nailing base. If not, nailing strips will need to be installed along the eaves to provide a strong anchor to which the soffit can be affixed.
- Creating a clean, 45-degree angle is extremely important. Errors here can result in noticeable gaps and overlapping panels, taking away from the aesthetic value and compromising the angled soffit’s ability to cover the eaves completely. Carefully measure a 45-degree angle from the corner of two panels (placed inversely so that the angled cuts are flush when lined up).

- Once your measurements are checked and double-checked, then you can cut the soffit to create the angles. How you cut the soffit will depend on the material. A circular saw is often used to cut wood, vinyl, and fiber cement soffit. Mechanical shears can also be used to cut aluminum and fiber cement, but a circular saw is preferred, as it can provide a straighter cut with less effort.
- Once the cuts are complete, you can begin nailing the soffit in place using corrosion-resistant or stainless steel 6d or 8d nails. Choosing an angled soffit material with J-channels can help speed up the process and make installation easier. Many aluminum and fiber cement soffit products have a J-channel built in. In addition, the butt ends should always be supported by solid framing so that the nails are able to hold the soffit securely in place.
High-Quality Soffit Can Make All the Difference
Materials can make all the difference when it comes to exterior angled soffit details. Choosing a durable option like Allura’s fiber cement soffit can provide confidence and peace of mind. Allura soffit is crafted from heavy-duty fiber cement that is built to maintain its original allure season after season, meaning much less maintenance down the line. Contact Allura today to explore high-quality soffit options that are built to last.




